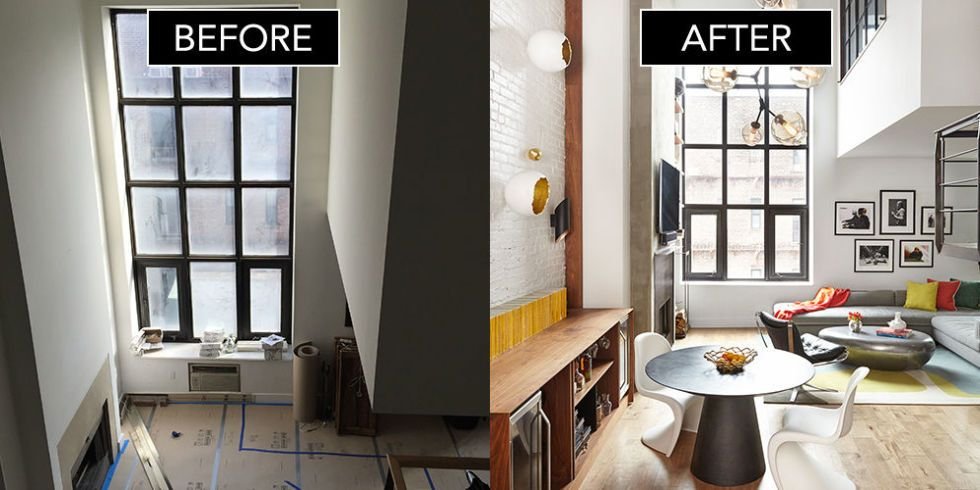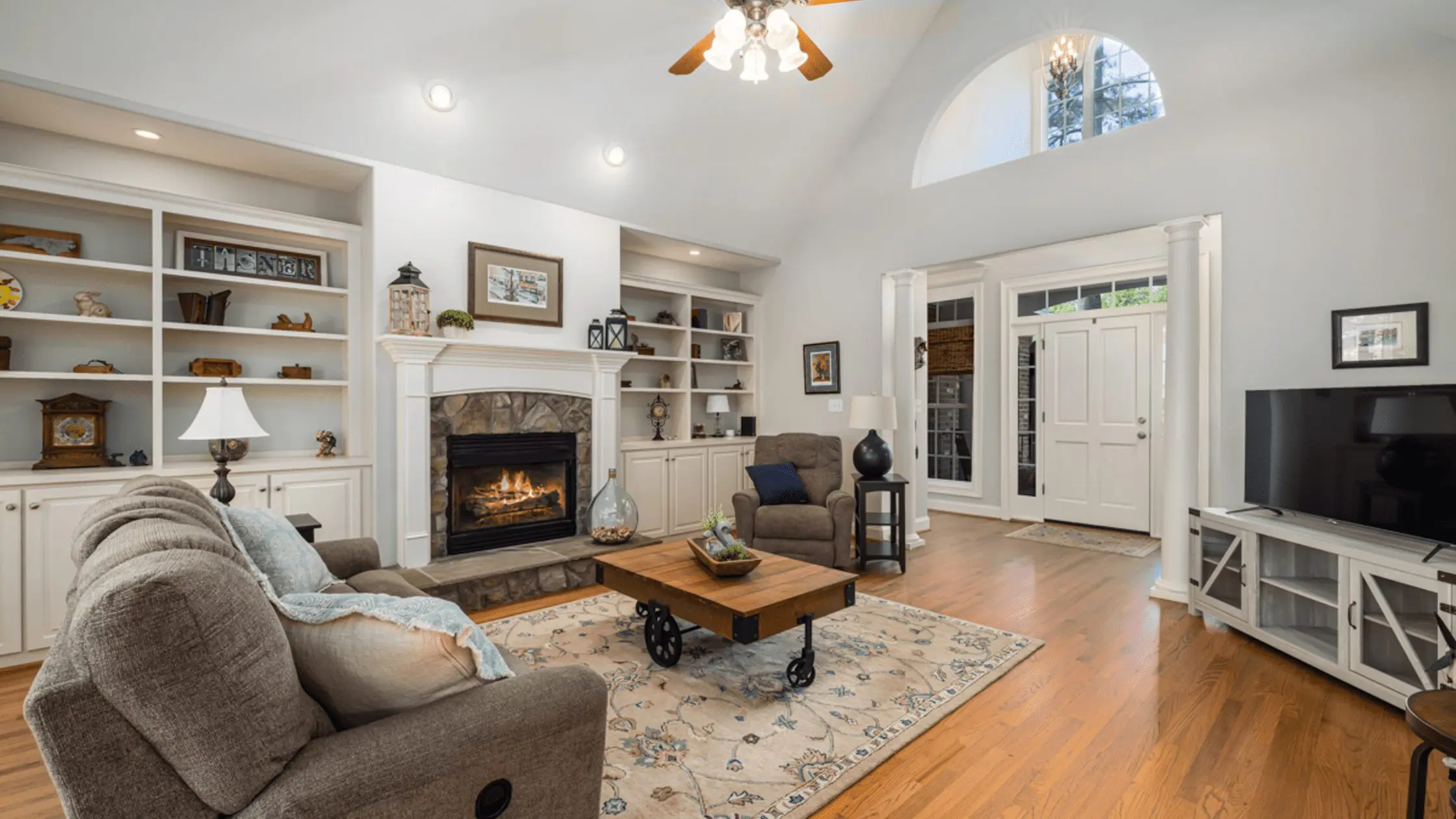
Home design transformations can be life-changing, turning outdated, inefficient spaces into dream homes that inspire comfort, productivity, and pride. Whether it’s a tired kitchen yearning for modernity, a lackluster backyard ready for an outdoor oasis, or a whole-house overhaul, these renovations highlight the transformative power of design. In today’s fast-paced world, homeowners increasingly recognize the importance of functional yet beautiful spaces that cater to their unique lifestyles.
The fascination with home makeovers has surged, thanks to the influence of television shows, social media, and online platforms. People love seeing the “before” and “after” shots that capture stunning metamorphoses, sparking ideas for their own spaces. Beyond the aesthetic allure, such transformations enhance property value, improve energy efficiency, and create environments tailored to individual needs.
In this article, we delve into the real stories of home design transformations. From understanding the initial challenges to unveiling the remarkable results, these case studies provide inspiration and practical insights for homeowners considering their own projects. Whether you’re a DIY enthusiast or planning to hire professionals, these examples will guide and motivate you to embark on your renovation journey.
The Kitchen Chronicles: Turning Chaos into Culinary Bliss
Before: The Wilson family’s kitchen was a relic of the 1980s. With dark oak cabinets, minimal counter space, and inefficient appliances, it lacked both functionality and style. The cluttered layout made cooking a chore, and the dim lighting created an unwelcoming atmosphere.
After: After consulting with a professional designer, the Wilsons opted for an open-concept kitchen featuring sleek quartz countertops, white shaker cabinets, and stainless steel appliances. A large island with seating became the focal point, ideal for family gatherings and meal prep. The addition of under-cabinet LED lighting and a subway tile backsplash enhanced the modern aesthetic while providing practical benefits.
Key Takeaways:
- Opt for neutral tones and quality materials for a timeless look.
- Incorporate smart storage solutions like pull-out shelves and hidden compartments to maximize space.
- Consider lighting as both a functional and decorative element.
The Living Room Revival: From Drab to Fab
Before: The Browns’ living room was anything but inviting. Beige walls, mismatched furniture, and a lack of cohesive design made the space feel unbalanced and outdated. The room also lacked a clear focal point, making it difficult to arrange furniture effectively.
After: By introducing a statement fireplace with a custom mantle and integrating built-in shelving, the Browns created a focal point that anchored the room. They replaced the beige walls with a soft, contemporary gray and added pops of color through textiles and artwork. A plush area rug tied the seating arrangement together, creating a cozy and stylish ambiance.
Key Takeaways:
- A focal point, like a fireplace or large artwork, can transform a room’s feel.
- Layer textures through rugs, pillows, and curtains to add depth and comfort.
- Choose a cohesive color palette to unify the space.
Outdoor Oasis: Transforming a Neglected Yard
Before: The Martinez family’s backyard was an underutilized patch of grass, with no clear purpose or personality. Weeds dominated the landscape, and the space offered little privacy or functionality.
After: The family turned their yard into an outdoor haven with distinct zones for dining, relaxation, and play. A pergola with string lights created a cozy dining area, while a fire pit surrounded by comfortable seating became a gathering spot. Lush landscaping and a water feature added beauty and tranquility, while a wooden fence provided privacy.
Key Takeaways:
- Define zones for specific activities to make outdoor spaces more functional.
- Add elements like lighting and landscaping to elevate the atmosphere.
- Focus on privacy solutions to enhance comfort.
Table: Key Elements for Home Design Transformations
| Area | Common Issues | Solutions | Benefits |
|---|---|---|---|
| Kitchen | Cluttered layout, poor lighting | Open concept, modern appliances | Improved functionality and style |
| Living Room | Lack of focal point | Add fireplace or artwork | Enhanced cohesiveness |
| Backyard | Underutilized space | Zones for dining and play | Increased outdoor usability |
| Bathroom | Outdated fixtures | Modern vanities, new tile | Spa-like retreat |
| Bedroom | Lack of storage | Built-in wardrobes, custom shelves | Organized and serene atmosphere |
Tips for Planning Your Transformation
- Set a Clear Budget: Establish a realistic budget and prioritize areas that will deliver the most value.
- Hire Professionals Wisely: Vet contractors and designers carefully, and check references to ensure quality work.
- Plan for Functionality: While aesthetics matter, ensure that your design choices meet practical needs.
- Stay Flexible: Renovations often encounter unexpected challenges. Maintain a contingency fund and an open mind.
- Focus on Resale Value: If selling is a possibility, opt for designs that appeal to a broad audience.
Conclusion
Home design transformations are more than just aesthetic upgrades—they are opportunities to enhance your quality of life and the value of your property. The stories shared here demonstrate how creative solutions and thoughtful planning can resolve common challenges, resulting in spaces that inspire and delight.
From the Wilsons’ kitchen renovation to the Browns’ living room revival and the Martinez family’s outdoor oasis, these makeovers showcase the profound impact of well-executed design. Beyond the visual appeal, these transformations bring practical benefits, from improved functionality to increased property value.
If you’re considering a home transformation, start by evaluating your current space and identifying areas that need improvement. Draw inspiration from these success stories and let them guide your journey. With the right approach, your “before” can become an “after” that exceeds your dreams. Visit our website for more tips, ideas, and expert advice to make your vision a reality.





